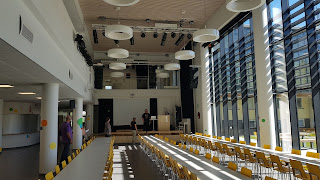What should schools be like?
The education in Finland worries about their system and curriculum but also about the design and equipment of their schools and high schools. When you enter a school you feel as if you were entering a high performance centre where every single detail has been carefully thought and is ready to help both teachers and students to do their best.
A centre is planned well in advance. Great amounts of money are spent on buildings and designs, though this money is considered an investment rather than an expense. The principal of the school works together with architects and builders and transmits the teachers' suggestions. The new building is designed to fulfil the educational project of the team and the design depends on what type of methodology is going to be used. New educational environments appear.
Yhteiskoalum Lukio School is a modern upper secondary school where corridors bend themselves as a sign of the great flexibility their curriculum offers. Students decide the subjects they want to study, their timetables and even their teachers. A great hall with a colour fountain nearby coexists with well equipped classroom where the latest technology advanced have their place. Dozens of places to sit in the corridors, a modern full equipped gym and even a virtual reality space with sofas share the building with more traditional classrooms. Students are asked to BTOD and plug them anywhere to have access to the net.
The new Nepenmäki school is still being constructed but it is expected to open in August. Low fences transmit the idea of openness to the community. Actually, the building is a multipurpose one with public spaces for the neighbourhood. “Once the money has been spent (22m euros just the construction), it needs to be used by as many people as possible". It has got different playgrounds for the different ages of students. Inside, a great amphitheatre becomes a library, a dinning hall becomes an auditorium for almost 900 people. The gyms are still empty spaced where every single detail for multipurpose has been thought. The classrooms have got movable electronic towers to let students plug their devices regardless the way the teacher wants to set the arrow-shape tables, easy to make working groups. The principal excitedly tells us how his new workplace has been designed to help the methodology and pedagogy the centre has decided to follow.
Karhunmäki primary school is a smaller building where walls tend to disappear. Each of the three wings of the school has got a common area with tables, screens and sofas surrounded by wood panels that fold to access four classrooms with tables and chairs with wheels. The walls of the classrooms are also folding panels that may join the rooms to make just two big classes. “We love co-working of teachers and students and everything must be likely to be changed to allow as many learning environments as possible". We see with surprise how well preserved the workshops where pupils learn carpentry and metal works are after some years of use. “They clean and take care of the space as if it were his or hers. They don't have time to get bored and sit because here there are not chairs, so children need to work and be active".
It is very difficult to imitate these constructions in Spain with the little money that is invested in education. However, several things can easily be done starting with thinking about what type of education we want and how can our spaces be adapted to make learning easier and updated. Teachers and students need to be listened and together they have to create a space where learning simply flows.




















Comentarios
Publicar un comentario